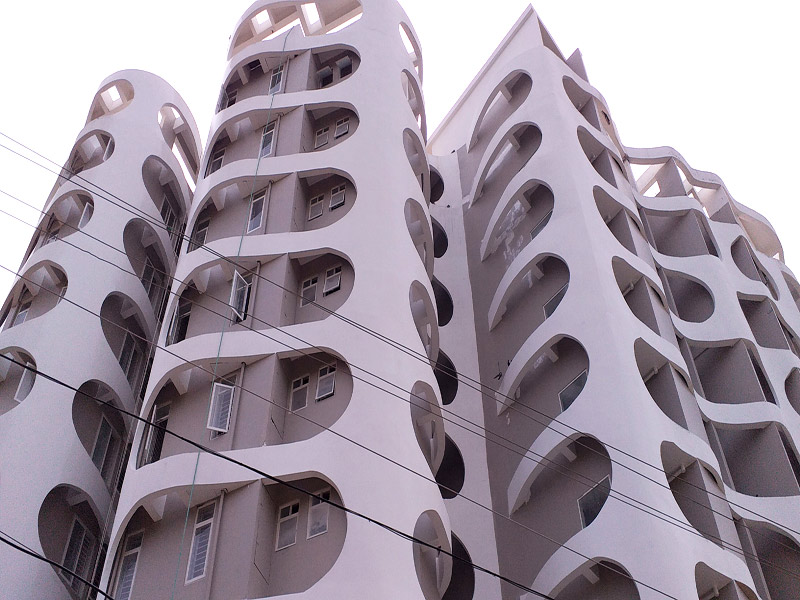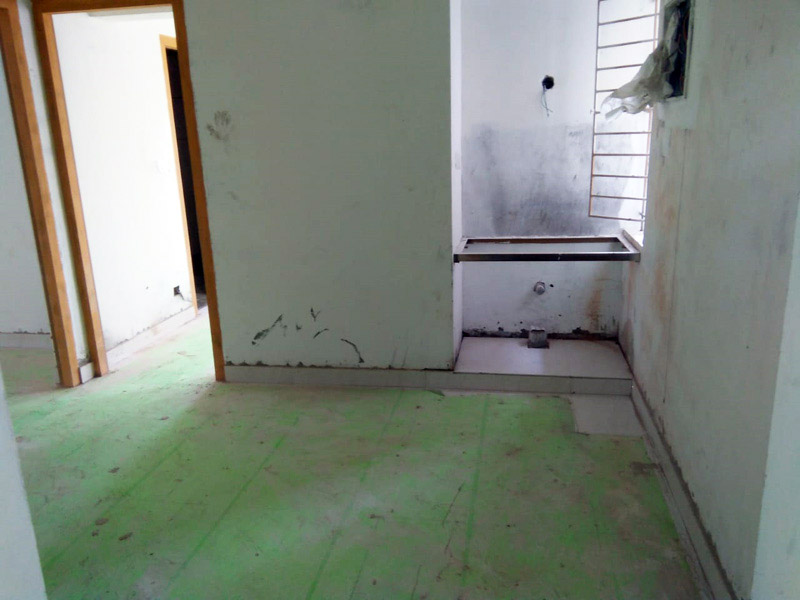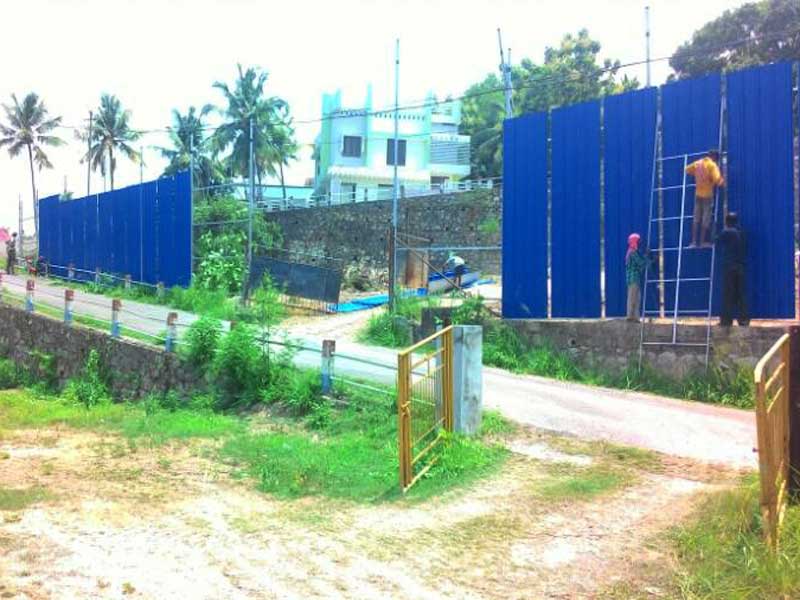
JOS ALUKKAS GOLDEN ARK - RERA No: K-RERA/PRJ/065/2021
Anayara, Near KIMS Hospital
OurOverview
Jos Alukkas Golden Ark is a Ready-to-Move project which is located at Anayara near KIMS Hospital. Golden ARK is a G+8 storey project comprises 52 units of 2 and 3 bhk stands tall in the land extent of 55 cents. There are 6 apartment units in each floor, out of this 2 units are 2 bhk and rest 3 bhk. The area of 2 bedroom is 1000 sft and 3 bedroom are 1500 sft and 1630 sft. Home loan can be arranged from all the leading financial institutions at your convenience.
Jos Alukkas Golden Ark is located in a very good residential area, easily accessible from the City and well connected with the Airport and Railway Station. Golden ARK is strategically located near to National Highway which connects the Tech Parks, IT Parks and Info Parks. Renowned KIMS hospital is only a stone throw away from Golden ARK. Upcoming LULU mall, Anandapuri Hospital, Mall of Travancore and MNCs are only 5 minutes drive away.
All these factors ensures utmost convenience, high value appreciation and guaranteed rental income for the residents and investors.
OurAmenities
Our Specifications
Jos Alukkas Golden ARK is designed in such a way that the structural specifications harmonize with your quality prerequisite. The outer walls have the fine finish of heat reducing plastic emulsion by ICI DULUX/Berger. Inside walls are finished with Putty and two coats acrylic emulsion. Also Cornice in living and dining rooms. The main door is Polished teak veneered pre-hung door with engineered door frame/equivalent and all the internal doors are Polished veneered pre hung flush door with engineered door frame. Toilet doors are of both side laminated flush doors with PVC wrapped door frame. The rooms are spacious and well ventilated. French windows, windows and ventilators with powder coated aluminum sections. Window and French window shutter shall be fixed and openable/sliding UV resistant glass panels. MS grills for windows. The flooring is laid with 80*80 vitrified tiles of KAJARIYA for entire area of the apartment, Kajariya floor and wall tiles for toilets. Bare kitchen with one inlet point each for sink cock, water purifier and washing machine, single bowl single drain board sink and sink cock shall be supplied. Provision for exhaust fan, 16A plug point for fridge. Good quality sanitary fittings like Water closets – Wall hung EWC with concealed cistern of Kohler, Wash basins of Kohler, Taps of Kohler, Shower head of Kohler or equivalent, Towel rack of Kohler, Toilet paper holder of Kohler. Plumbing is done with ISI grade pipes and the accessories. All internal cold water supply lines are CPVC (SDR-11), All hot water supply lines are CPVC (SDR-11), All external cold water supply lines are ASTM Sch-40 with ASTM fittings. Electrical wiring using ISI grade wires and modular switches. Three Phase power supply with concealed conduit wiring of superior quality PVC insulated copper cables, adequate light and fan points, 6A/16A plug points controlled by ELCB and MCB’s with independent energy. Elegant modular switches of premium make. Concealed cable TV point in living/dining room and master bed room. Concealed conduit wiring for telephone in living/dining with overhead shower and piping for geyser in all toilets except servant’s toilet. Provision for exhaust fan in all toilets. 1/18 copper wire used for earthing with earth leakage circuit breakers and MCB for safety.










































































